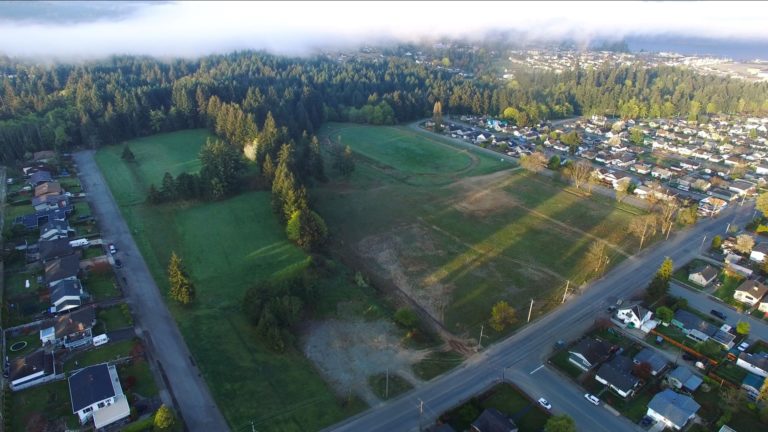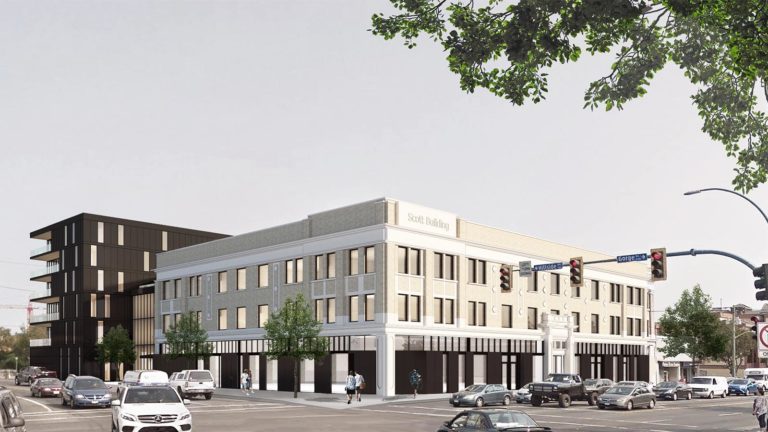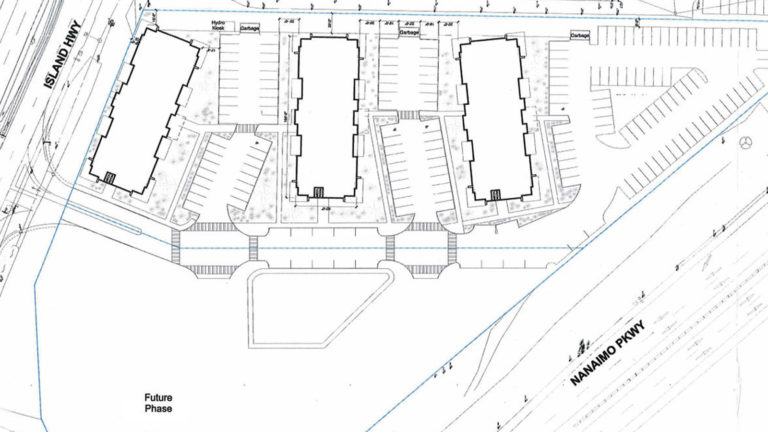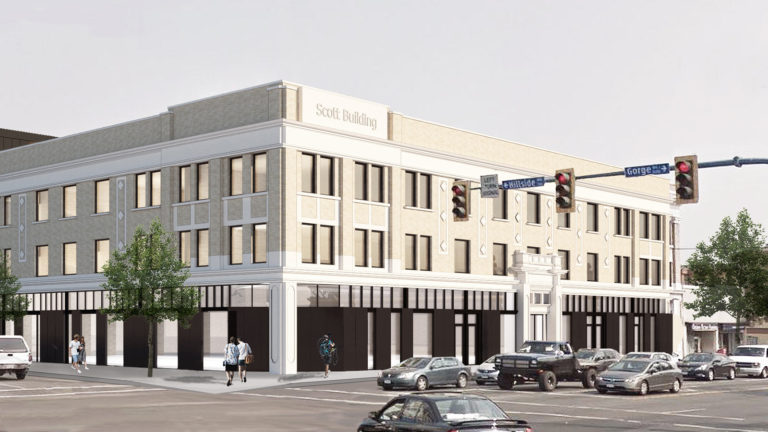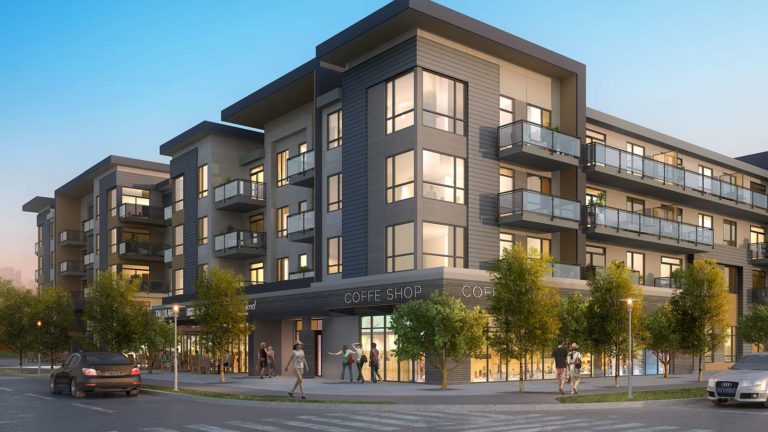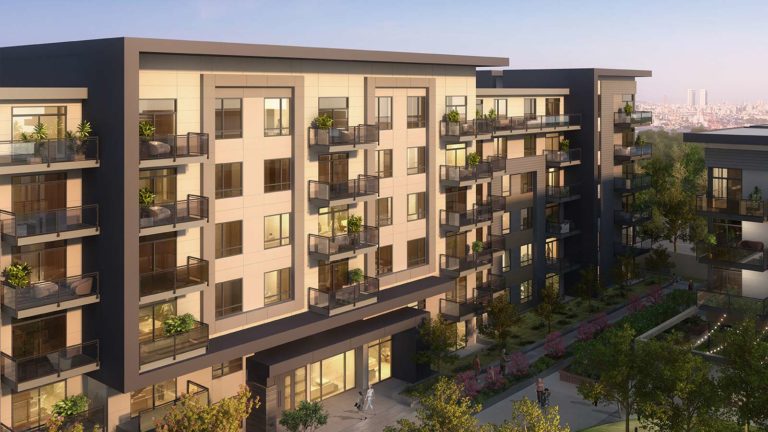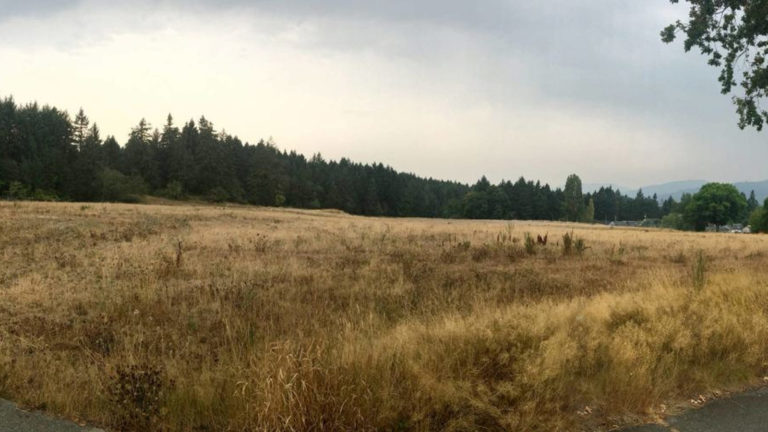In The News
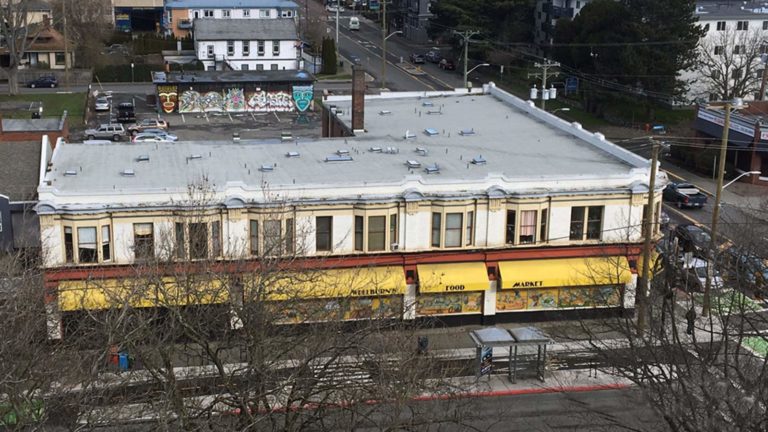
Wellburn's Market redev to retain heritage facade, deliver over 80 rentals to North Park

Wellburn's Market property acquired; dev plans include mid-rise residential complex
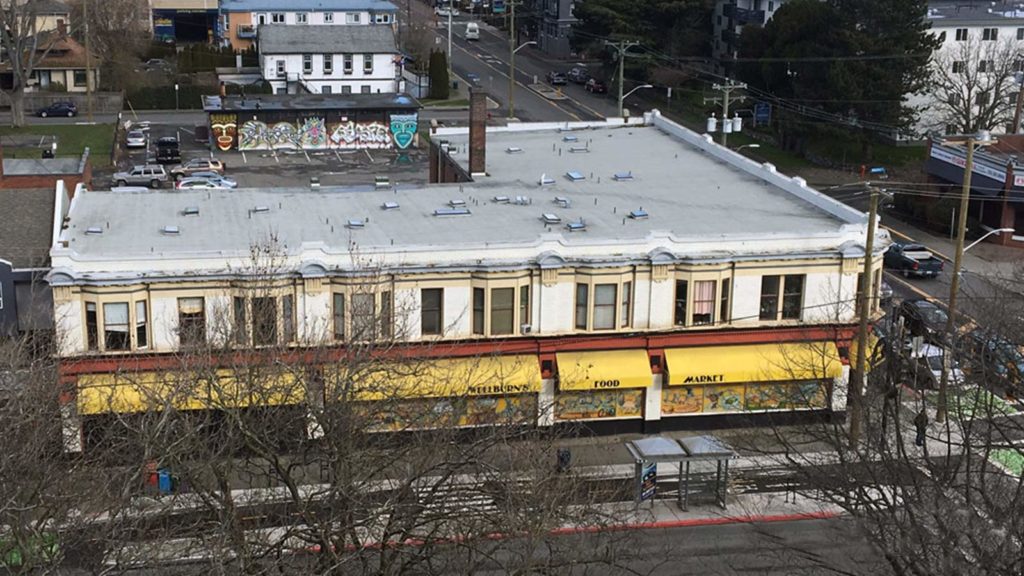
Wellburn's Market redev to retain heritage facade, deliver over 80 rentals to North Park
Developers behind the Wellburn’s Market acquisition plan to retain the aging commercial and residential building’s heritage facade while redeveloping the property into rental apartments and retail space, Citified has learned.
District Developments Corporation is proposing to erect a six-storey, 84-unit rental complex on the Wellburn’s 1050-1058 Pandora Avenue site and an adjacent surface parking lot immediately to the north of the existing building at 1518 Cook Street. The first two floors will feature retail and commercial space.
The Caption Building, as the Wellburn’s Market building is officially called, was constructed in 1911 with commercial and residential uses. 107-years on it remains true to its original purpose with the Wellburn’s Market as its primary ground floor commercial tenant, a barber shop with frontage onto Cook Street and rental apartments above.
As part of the development proposal the Caption Building’s facade will be retained and restored to its original condition, a common heritage-preservation technique that preserves the essence of a heritage structure while providing seismically sound, modern interior spaces for future residents and commercial tenants.
District’s vision for the property and details behind the proposal will go before the North Park Neighbourhood Association in the coming weeks.
Situated to the northeast of downtown Victoria-proper and Harris Green, North Park and its adjacent blocks have experienced a significant rise in development activity in recent years.
The neighbourhood will soon be home to the downtown core’s first full-service, large-scale grocery store as part of a Save-On-Foods-anchored mixed-use development currently underway along Pandora Avenue at Vancouver Street. Known as the BueSky project at 1008 Pandora Avenue, the six-storey mixed-use building will include nearly 200 rental apartments and a ground floor commercial component. Completion is anticipated by early-to-mid 2019.
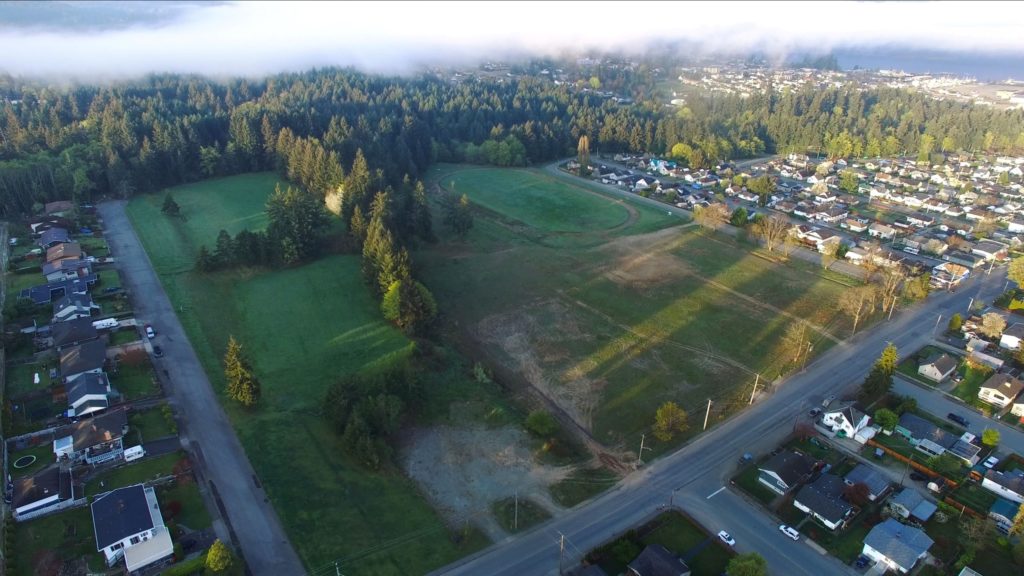
Anderson Hill Master Planned Community Vision Takes Shape
Communities become successful when they are authentic to their surroundings and genuinely serve the needs of the people who inhabit them. This happens when a developer understands the locals, the region and the customers they’re building for. With ties to Port Alberni, the founders of Vancouver-based District Group have watched the town evolve over the past decades and always saw the potential in building something exceptional for the city. With world class vision and a local understanding, District is designing and will be building the Alberni Valley’s first master planned community, Anderson Hill.
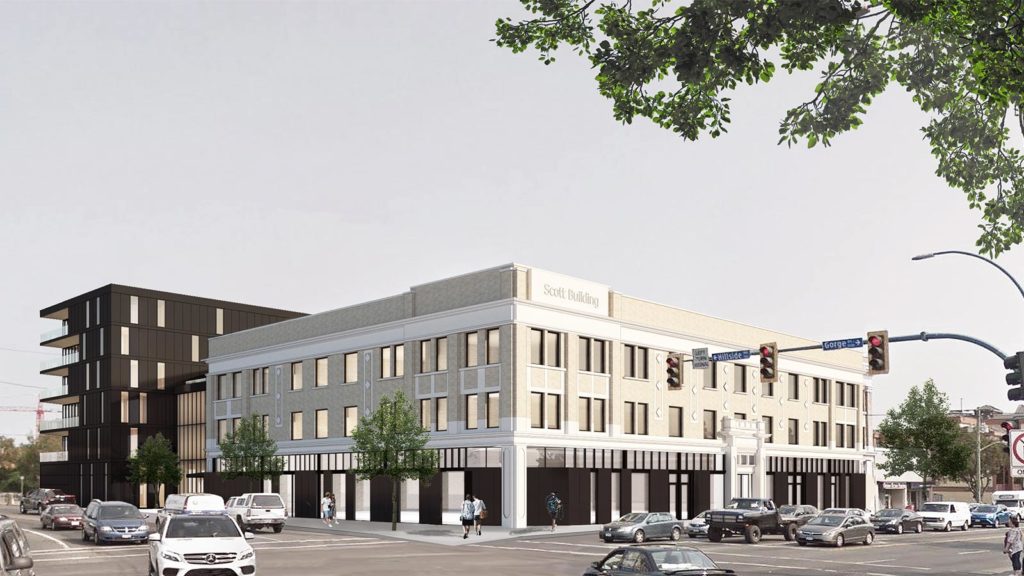
Scott Building transformation and adjacent parking lot redevelopment to yield over 90 rental units
Victoria’s historic Scott Building situated at the nexus of Douglas Street, Government Street, Gorge Road East and Hillside Avenue could be transformed into residences as part of a 91-unit, mixed-use development proposal that also incorporates an adjacent surface parking lot, Citified has learned.
The 106-year-old office complex is comprised of over 50,000 square feet across three levels and up until recently was anchored by a ScotiaBank branch. Less than a decade ago the building’s previous owner, Three Point Properties, undertook a multi-million dollar restoration effort to partially modernize the aging structure.
Fresh development plans unveiled by Vancouver-based District Investments Group depict the Scott Building’s restoration and interior remodelling as containing purpose-built rental apartments on floors two and three. The ground floor, with frontage onto Douglas Street and Hillside Avenue, will be retained for office or retail uses.

Wellburn's Market property acquired; dev plans include mid-rise residential complex
The North Park neighbourhood’s Wellburn’s Market building and its adjacent surface parking lot have been tentatively purchased by a Vancouver-based real-estate development firm with plans to develop the property, Citified has learned.
The iconic two-storey heritage registered complex, officially called the Caption Building and situated at 1050-1058 Pandora Avenue, was constructed in 1911 as a mixed-use commercial and residential building that 107-years on remains true to its original purpose with a Wellburn’s Market as the primary ground floor commercial tenant, and a barber shop with frontage onto Cook Street and rental apartments above.
Redevelopment plans for the Wellburn’s properties are likely to incorporate a heritage restoration of the original building while a woodframed residential lowrise is anticipated on lands currently occupied by the parking lot.
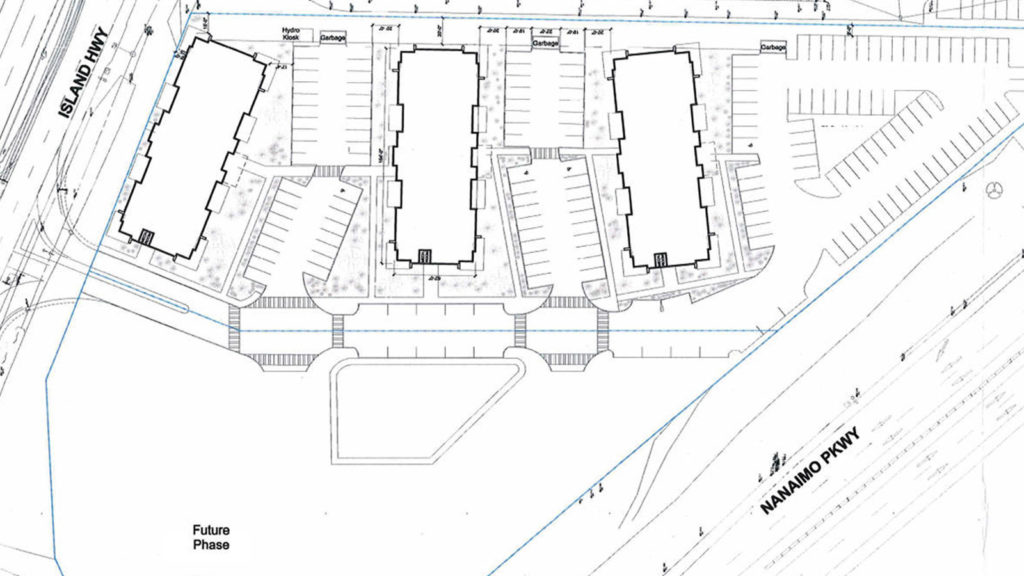
Apartments being planned for northern edge of Nanaimo
Development in Nanaimo could be stretching all the way to its northernmost boundary.
Nanaimo city council, at its meeting last Monday, approved a covenant amendment application to advance plans for a 146-unit rental-housing development at 6675 Island Highway North.
“People probably recognize it better as sort of the last property before you leave the City of Nanaimo,” said Dale Lindsay, the city’s director of community development.
The land behind the Michaels arts and crafts store used to be outside city limits. In 2012, a covenant was placed on the title requiring that a developer there would have to provide a $175,000 community contribution and build a new site access along the old Island Highway and a link to the commercial property on Mary Ellen Drive.
“At that time it was contemplated to be significant commercial development…” Lindsay said. “What has occurred in the interim is there is a new ownership group and they’re taking a very different approach to the property.”

Two towers proposed for Kelowna site
A development proposal for the current school district administration building site on Underhill Street in Kelowna calls for a mix of retail and residential with two towers above 20 storeys in height.
The vision of the property buyers, District Group, is to complement the Orchard Park Shopping Centre across the street while acknowledging the changing trends in commercial retail land development.
The towers are proposed for 24 and 27 storeys high, coupled with a mix of retail, apartments and townhouses maximized to a six-storey height.
Michael Nygren, president and CEO of District Group, said there are two age demographics influencing the current retail development landscape.
For the younger millennials, Nygren said they are looking for a more central urban location, happy to live under more affordable, multi-family residential circumstances.
That is coupled with the aging baby boomers, who want to downsize from single-family home living to a simpler life that makes it easier to travel more and be closer to amenities.
“There will probably always be a component of people wanting to live in the suburban neighbourhood lifestyle, but a changing economic picture and age demographics are driving greater inner city growth,” Nygren said.
The millennials, he noted, are impacted by the rising cost of single-family homes, well beyond what most can afford. So they are increasingly giving up that option as unrealistic in return for living closer to other lifestyle amenities such as shopping and entertainment.
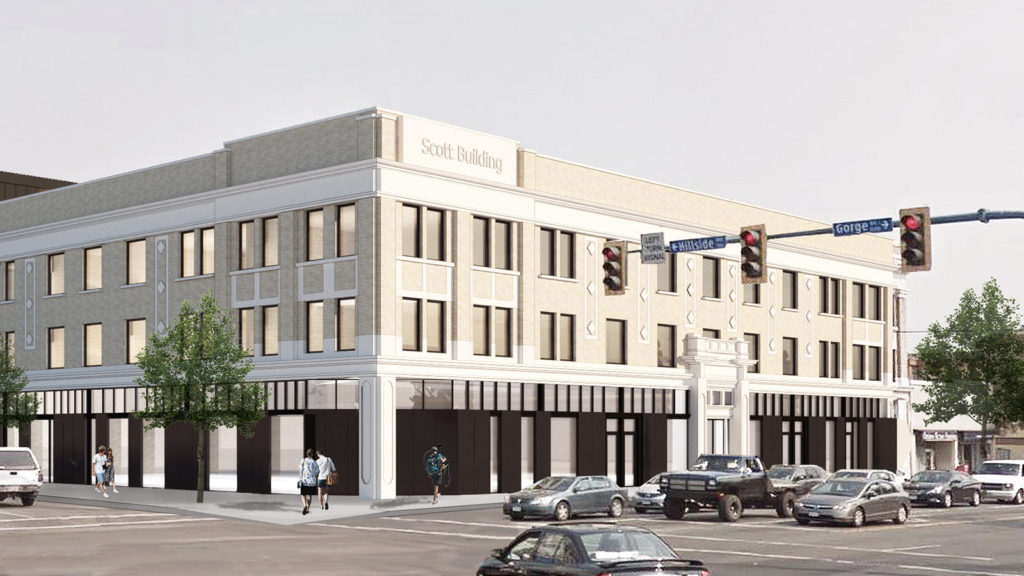
Scott Building redevelopment includes 6-storey rental tower
The concept “fits in perfectly” with the local area plan for a large urban village and would bring amenities to the corner of Douglas Street and Hillside Avenue, he said.
Stetski’s comments are based on a presentation to the association’s land-use committee from the new owner, District Properties of Vancouver, which acquired the 2659 Douglas St. building and parking lot at 735 Hillside Ave.
Michael Nygren, a director of District Properties, could not immediately be reached for comment on Wednesday. The sale price was not disclosed. B.C. Assessment records show that the Scott Building is valued at $10.6 million and the parking lot at $2.6 million.
Michael Miller, a listing agent for the property with Colliers International Victoria office, said the sale closed Nov. 14.
When the 51,000-square-foot office building originally opened, it was built for residential use, according to Colliers’ marketing information. It noted the high-profile building is an example of Chicago-style architecture.
The Scott Building has been renovated through the years, with many of its character attributes restored. The exterior finishes are a combination of brick, stucco, marble and tile with ornate terra cotta trim, Colliers said.
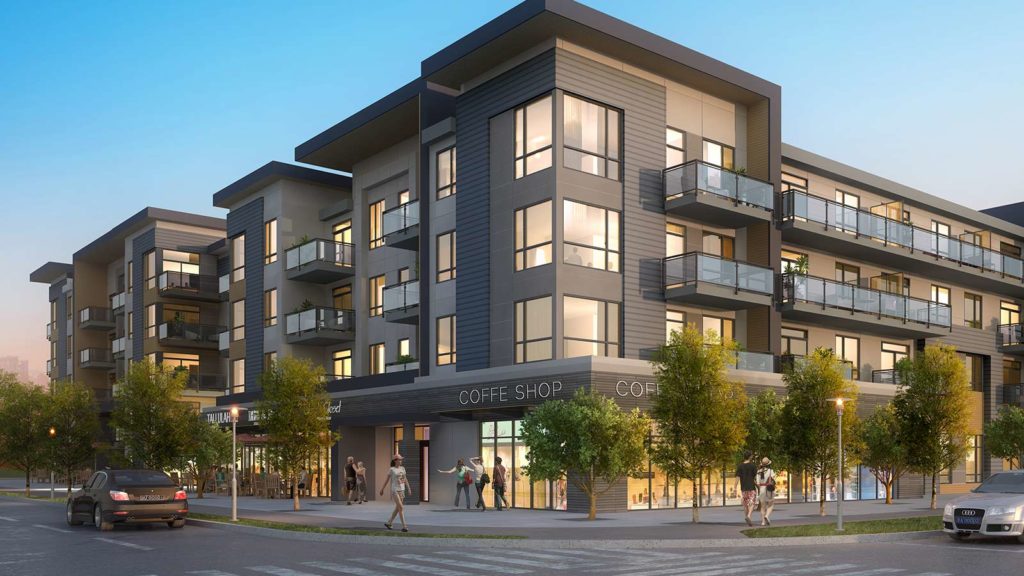
King Road apartments get council OK
Council approved a major rental apartment building complex to be built near the University of the Fraser Valley.
The project would see 204 units built in three different buildings north of King Road and immediately west of the King Road Connector. The buildings would be four, five and six storeys tall. Commercial space would also be included on the ground floor of one of the buildings.
When the proposal first came before council, it was met with positive reviews. Councillors hoped the project would help address the region’s exceptionally low rental vacancy rate.
On Monday, Coun. Sandy Blue said: “We have a housing shortfall generally and we certainly have a rental shortfall so seeing a purpose-built rental building like this … I think it really is necessary.”
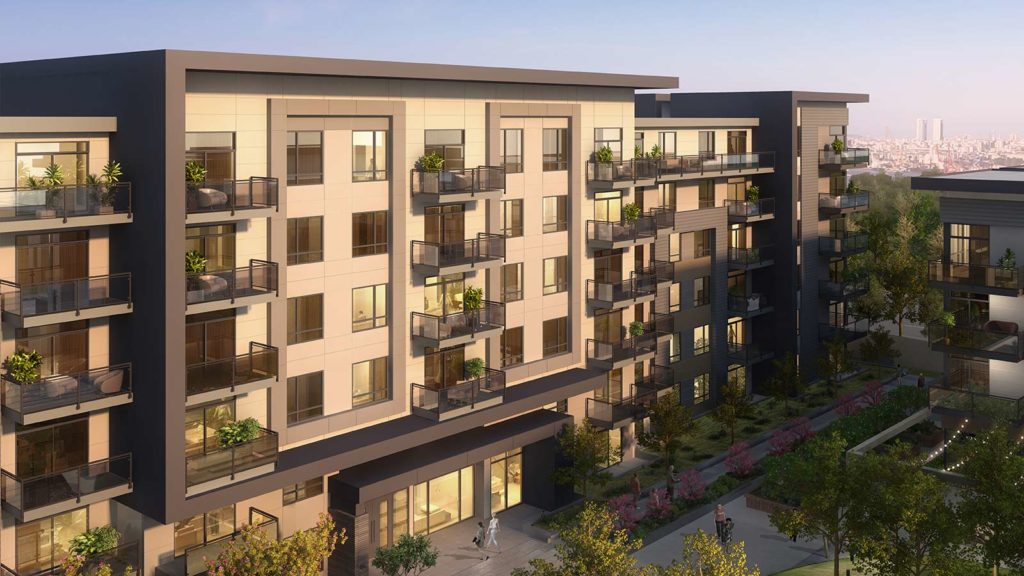
King Road rental development gets good reviews from Abbotsford council
A new mixed-use development proposed that would create 204 new rental apartments on King Road near the University of the Fraser Valley received an enthusiastic reception from Abbotsford council Monday.
The project – which will go to a public hearing at a later date – would see three buildings constructed northwest of the intersection of King and King Connector Road. The buildings would be four, five and six storeys tall. The building closest to the King Connector intersection would also house about 5,500 square feet of commercial space.
“I’m really excited about this,” Coun. Dave Loewen said, saying the project addresses a desperate need for more rental housing in Abbotsford and is located near key transit corridors. “There are so many things that make this a good location for rental apartments.”
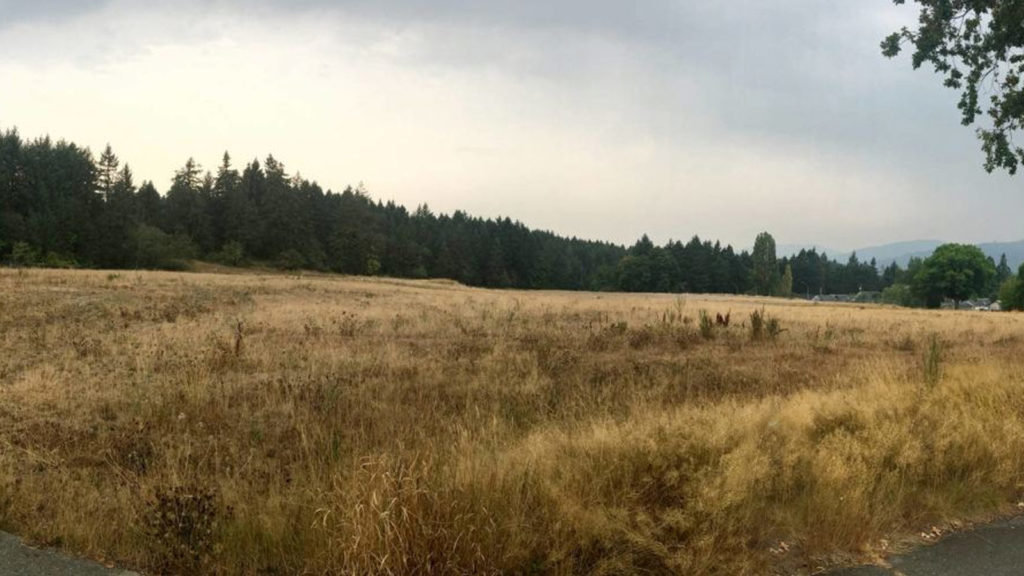
Former ADSS property sells to Vancouver-based developers
Vancouver-based developers have purchased the former Alberni District Secondary School site on Burde Street and plan to develop multi-use housing on the lot.
Port Alberni realtor Darren DeLuca said the 22.8 acre property, owned by School District 70, was sold in March for $1.8 million. The site has been vacant since the high school moved locations to Roger Street in 2010.
The purchasers, who DeLuca couldn’t name, have ties to the Alberni Valley and have developed here in the past.
“I’m going to let them tell their own story, which will happen fairly soon because they have to go into the Official Community Plan (OCP),” DeLuca said. “[The property] is currently zoned institutional. [Developers] want to do some multi-family units and they’re well aware of the interest in seniors’ housing so that will require rezoning.”
